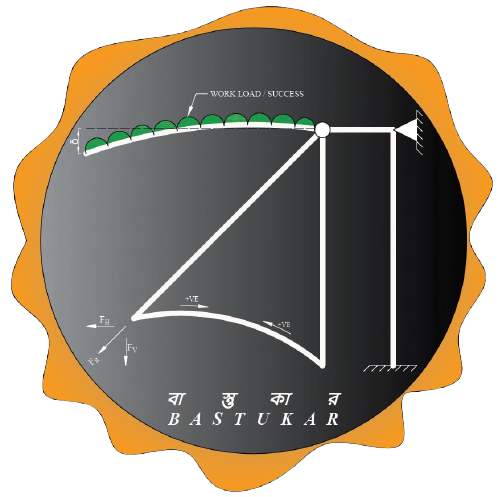A) Wood Work for door and window frames : –
a) Materials :Timber shall be of teak, sal, deodar etc as mentioned, well seasoned, dry, free from sap, knots, crack or any other defects or diseases. It shall be sawn in the direction of the grains. Sawing shall be truly straight and square. The scantling, shall be planned smooth and accurate to the full dimensions, rebates, rounding and mouldings as shown in the drawing made, before assembling. Patching or plugging of any kind shall not be permitted except as provided.
b) Joints: These shall be mortise and tenon type, simple, neat and strong. Mortise and tenon joints shall fit in fully and accurately without wedging or filling. The joints shall be glued framed, put together and pinned with hardwood or bamboo pins not less than 10 mm dia. after frames are put together pressed in position by means of a press.
c) Surface Treatment: Wood work shall not be painted, oiled or otherwise treated before it has been approved by the Engineer-in-Charge. All portions of timber abutting against masonry or concrete or embedded in ground shall be painted with approved wood primer or with boiling coal tar.
d) Gluing Of Joints : The contract surface of tenon and mortise joints shall be treated before putting together with bulk type synthetic resin adhesive of a make approved by the Engineer-in-Charge.
e) Fixing In Position : The frame shall be placed in position truly vertical before the masonry reaches half highest of the opening with iron clamps or as directed by the Engineer-in-Charge. In case of door frames without sills, the vertical members shall be embedded in the flooring to a depth of 40 mm or as directed by the Engineer-in-Charge. The door frames without sills while being placed in position, shall be suitably strutted and wedged in order to prevent warping during construction. The frames shall also be protected from , during construction.
B)Wood work for door and window shutters: –
a) Materials:Specified timber shall be used, and it shall be well seasoned, dry, free from sap, knots crack or any other defects or disease. Patching or plugging of any kind shall not be permitted except as provided.
b) Joinery Work :All pieces shall be accurately cut and planned smooth to the full dimension. All members of the shutters shall be straight without any warp or bow and shall have smooth, well planned faces at right angles to each other. In case of panelled shutters the corners and edges of panels shall be finished as shown in the drawings, and these shall be feather tongued into styles and rails. The panels shall be framed into groovers to the full depth of the groove leaving an air space of 1.5 mm and the faces shall be closely fitted to the sides of the groove. In case of glazed shutter, sash bars shall have mitred joints with styles. Styles and rails shall be properly and accurately mortised and tenoned. Rails which are more than 180 mm in width shall have two tenons. Styles and end rails of shutters shall be made out of one piece only. The tenons shall pass through styles for at least 3/4th of the width of the style. When assembling a leaf, styles shall be left projecting as a horn. The styles and rails shall have 12 mm groove in panelled portion for the panel to fit in.
The depth of rebate in frames for housing the shutters shall in all cases be 1.25 cm and the rebate in shutters for closing in double shutter doors or windows shall be not less than 2 cm. The rebate shall be splayed. The joints shall be pressed, and secured by bamboo pins of about 6 mm diameter. The horns of styles shall be sawn off
c) Battened Shutters : Plank for battens shall be 20 mm thick unless otherwise specified and of uniform width of 125 to 175 mm. These shall be planned and made smooth, and provided with minimum 12mm rebated joints,. The joint lines shall be chamfered. Unless otherwise specified the battens for ledges and Braces shall be 30 mm thick and fixed with the battens on the inside face of shutter with minimum two number 50 mm long wood screws per batten. The ledges shall be 225 mm wide and braces 175mm wide, unless otherwise specified. The braces shall incline downwards towards the side on which the door is being hung.
d) Gluing Of Joints For Panelled Or Glazed Shutters: The contact surfaces of tenon and mortise joints shall be treated before putting together with bulk type synthetic resin adhesive of a make approved by the Engineer-in-Charge. Shutters shall not be painted, oiled or otherwise treated, before these are fixed in position and passed by the Engineer-in-Charge. For glazed shutters, mounting and glazing bars shall be tub-tenoned to the maximum depth which the size of the member would permit or to a depth of 25 mm, whichever is less.
Fittings : Details of fittings to be provided shall be as per the schedule of fittings supplied by the Engineer-in-Charge in each case. The cost of providing and fixing shutters shall include the cost of hinges and necessary screws for fixing the same. All other fittings shall be enumerated and paid for separately. The fittings shall conform to their respective IS specifications. Where fittings are stipulated to be supplied by the department free of cost, screws for fixing the fittings shall be provided by the contractor andnothing extra will be paid for the same.

