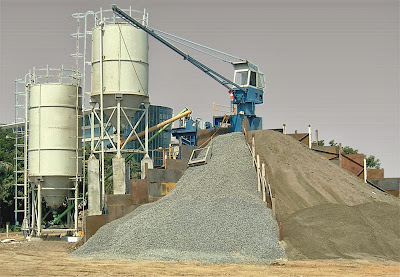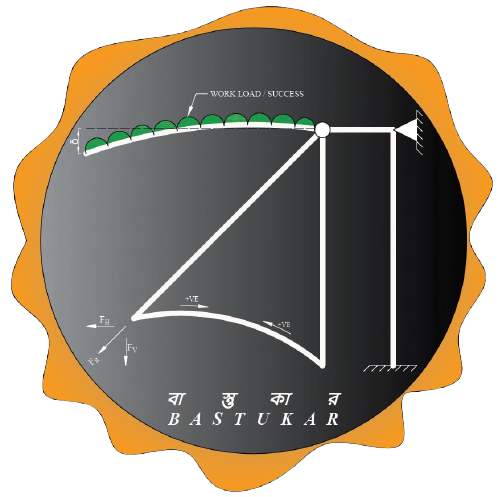1)Shuttering and staging: Wherever necessary, shuttering and staging must be provided. Unless otherwise stated no payment will be made for such shuttering or staging and the cost thereof will be deemed to have been covered by the rate for relevant finished item of work. Where payment for shuttering has been specified, the rate shall be deemed to cover the cost of the necessary staging as well. Payment if any, for shuttering will be on the basis of surface area of shuttering in actual contact with concrete.
 Shuttering may be of approved dressed timber true to line, not less than 25mm.thick.Surface to be in contact with concrete are to be planed smooth except where otherwise stated. As an alternate, sufficiently rigid steel shuttering may be used. In timber shuttering joint must be closed and shuttering surface shall be covered with polythene sheets of approved quality. In case of steel shuttering also the joint to be similarly lined.
Shuttering may be of approved dressed timber true to line, not less than 25mm.thick.Surface to be in contact with concrete are to be planed smooth except where otherwise stated. As an alternate, sufficiently rigid steel shuttering may be used. In timber shuttering joint must be closed and shuttering surface shall be covered with polythene sheets of approved quality. In case of steel shuttering also the joint to be similarly lined.
All shuttering and framing must adequately be stayed and braced to the satisfaction of the Engineer-in-charge for properly supporting the concrete during the period of hardening. It shall be so constructed that it may be removed without shock or vibration to the concrete.
Before the concrete is placed, the shuttering shall, if considered necessary be coated with and approved preparation for preventing the adhesion of the concrete to the moulds, and it is to be of such a nature and so applied that the surface of the finished concrete is not stained. Care shall also be taken that such approved preparation shall be kept out of contact with the reinforcement.
In no circumstances shall forms be struck until the concrete reaches strength of at least twice the stress of which the concrete may be subjected at the time of striking.
Interior of all moulds and boxes must be thoroughly washed out with a hose pipe or otherwise so as to perfectly clean and free from all extraneous matter prior to the deposition of concrete.
All from work shall be removed without shock or vibration. Before the form work is stripped, the concrete surface shall be exposed where necessary in order to ascertain that the concrete has hardened sufficiently. In normal weather and with ordinary cement, vertical or side shuttering may be removed after three days and bottom shuttering of horizontal members after fourteen days in case of slabs and twenty one days in case of beams and cantilevers etc. from the of placing the last portion of the concrete in the structure. The above are the minimum and may be extended if found necessary. Before stripping the shuttering of structural members the contractor shall take previous permission of the Engineer-in-charges or his repetitive.
No plugs, bolts ties, hold fasts or any other appliances whatsoever for the purpose of supporting the shuttering are to be fixed in the shuttering are to be fixed in the structure or placed in such a way that the damage might result to the work in removing the same when the shuttering is struck.
2) Scaffolding: The scaffolding must be strong and rigid stiffened with necessary cross bracers and always decked and boarded on the sills with the close boarded on veiling and swings to prevent any injury to persons or materials. The contractor shall have to allow other traders to make reasonable use of his scaffolding as and when directed by Engineer-in-charge. If for the interest of the work contractors have to erect scaffolding in others properties including local bodies or corporation, the arrangement for the same including the cost of licensing fees etc. shall have to be borne by the contractor and the department should be kept free from any liability on this account.
3) Mixing, placing and compacting: The proportion specified is by volume in dry rodded condition of the different constitutions.Boxes of suitable size shall be used for measuring sand and aggregates. The unit of measurement for cement shall re bag of cement weighing %) kg. And this shall be taken as 0.035 cubic meter.
While measuring the aggregates, shaking, ramming or hammering shall not be done. The allowances for bulk age are made. The aggregates in each batch of concrete are to be so proportioned as to contain full bags of cement.
Normally all structural concrete shall be mixed in mixture machine of appropriate proportion, shall have to be vibrated with suitable vibrator. Mixing shall”be continued until there is a uniform distribution of the materials and the mass is uniform in color and consistency, but in no case shall be mixing be done for less than two minutes. The rates appearing in the Schedule of Rates against such items are inclusive of hire and operational charges of such appliances. For particular job the Engineer-in-charge may allow hand mixing and or hand tapping of concrete. In case of hand mixing concrete, extra cement up to 10% over the standard requirement of cement for machine mix of particular mix shall have to be provided by the contractor at his own cost.
As the bulking of sand may vary day to day and at different parts of the day on account of varying moisture content, frequent tests for bulking shall be carried out with the sand to be used and amount of bulking allowed for in the field mix so as to keep the actual proportion constant throughout.
Only such quantities as are required for immediate use are to be mixed at any one time. Sufficient water is to be added to obtain proper workability so that the mixture may flow readily round the reinforcement and into every part of the moulds. The workability shall be measured by the amount of slump.
Nominal Mix Concretemay be used for concrete of M20 or lower. The proportions of materials for nominal mix concrete shall be in accordance with the following table.
|
Grade of Concrete
|
Total Quantity of Dry Aggregates by Mass per 50 kg of Cement, to be taken as the Sum of the Individual Masses of Fine and Coarse Aggregates, kg, max.
|
Proportion of Fine Aggregate to Coarse Aggregate (by Mass)
|
Quantity of Water per 50 kg of Cement, Max
|
|
M 5
M 7.5
M 10
M 15
M 20
|
800
625
480
330
250
|
Generally 1:2 but subjected to an upper limit of 1:1 ½ and to lower limit of 1:2 ½
|
60
45
34
32
30
|
Note: The proportion of the aggregates should be adjusted from upper limit to lower limit progressively as the grading of the aggregates becomes finer and the maximum size of coarse aggregates become larger. Graded coarse aggregate shall be used.
|
Sl. No.
|
Type of Work
|
SLUMPS
|
|
|
When Vibrators are Used
|
When Vibrators are Not Used
|
||
|
1.
2.
3.
4.
|
Mass Concrete in foundation footings, retaining walls and pavements.
Mass Concrete in R.C.C. foundation, footings and retaining walls.
Beams, Slabs and Columns simply reinforced.
Thin R.C.C. section or section with congested steel.
|
10 mm to 25 mm
10 mm to 25 mm
25 mm to 40 mm
40 mm to 50 mm
|
50 mm to 75 mm
80 mm
100 mm to 125 mm
125 mm to 150 mm
|
TEST SPECIFICATION : The test specimens shall be made from each sample for testing at 28 days. Additional cubes may be required for various purposes such as to determine the strength of concrete at 7days or at the time of striking the form work, or to determine the duration cubes cured by accelerated methods as described in IS: 9013-1959.
In case of cement concrete used as sub-grade for flooring, the flooring may be commenced with 48 hours of the laying of sub-grade. In case it is not possible to do so due to exigencies of work, the sub-grade shall be roughened with steel wire brush without disturbing the concrete, wetted and neat cement slurry at the rate of 1.75 kg of cement per square metre applied to the base before laying floor, and full rate of APS/mosaic will be paid with the specific orders of the Engineer-in-charge. The curing to be continued along with top layer of flooring for a minimum period of 7 days.
