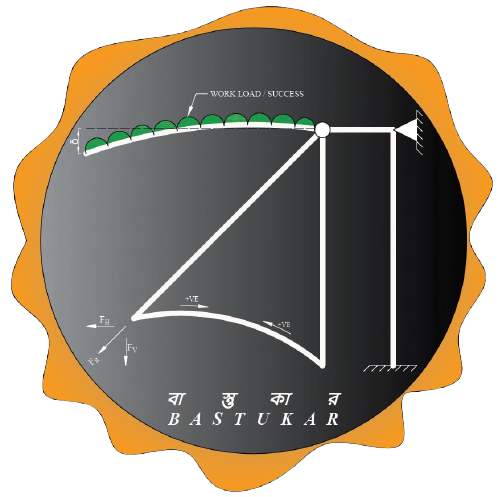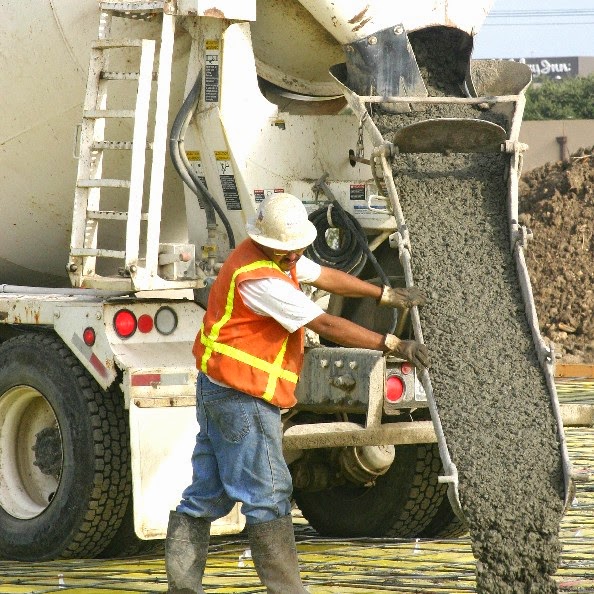Home Made Waterproofing Compound
 |
| ENTRANCE OF WATER IN BUILDING |
Now we must understand why a civil engineer should resort to water proofing compound, and what benefits it can provide for that extra expenditure which will be needed for using the water proofing compound or a water proffer.
See actually every concrete surface or mortar surface has got fine pores throughout its body, which are known as the capillary pores. No matter how rich the concrete mix is, no matter how well compacted it is, there will be capillary pores, which are simply unavoidable, so when ever you will give some water on the exposed concrete surface or mortar surface you will notice that the concrete or mortar surface will be absorbing the moisture. Now the fact is what is the problem which will occur if the absorption capabilities exists on concrete or mortar surface? The actual problem lies in the fact that concrete and mortar surface not only absorbs moisture but also carbon di oxide and also other gasses and acids which will penetrate through the surface of concrete or mortar surface and mixing with the moisture it will form the respective acids of them and thus mainly two things can happen depending on the fact that whether it is a Reinforced Concrete or Plain Concrete. Suppose it is a Plain Concrete without any reinforcements then what will happen that those acidic solutions will dissolve the hardened cement compounds and will decay the concrete, and if it is RCC that is Reinforcements are there within the concrete, then the moisture and oxygen which penetrates through the body will cause the rusting of the steel reinforcement. So to cope up with this problem the best way is that we must not allow the moisture to enter into the hardened concrete or mortar surfaces, and to resist the moisture from entering through the surface pores. In case the heavy moisture enters into mortar it may cause even electrical short circuit. A Waterproofing Technique also helps in proper curing of the concrete by preventing the moisture from escaping from the inside of the concrete to the atmosphere.
What a Waterproofing Compound does is that it seals off the pores on the concrete and mortar surface by producing some chemical substances which forms due to the reaction of Water Proofing Compound with the Water and the reaction products seals the pores with insoluble products and blocks the moisture from entering through the pores.
But the most important fact is that though this chemical, that is Waterproofing Compounds are required in small quantity about 2% but being costly in many unimportant cases or in cases where due to any reason it is not possible to use a Branded Waterproofing Compound at places where it must be used, then What will we do?????
Yes, We are going to make it by our self, in the following manner. I’ve arranged it in simple manner without any complexities, Let us see.
Ingredients :
- Cement : Sand = 1:2 by volume
- Pulverized Alum @ 120 N per cu.m. of sand that is 12 kg per cu.m. of sand
- Soft Soap @0.75 N or 75 gm. per Lit. of Water
Procedure :
- Take Required Quantity of Cement and Sand in the proportions of 1:2 by volume.
- Dry mix them well until a good texture is achieved which have to be judged by eyes that the mixing has been done enough.
- Add Alum in Powder form which can be done by crushing the Regular Alum bought from Hardware stores, and add it to the dry cement-sand mix at the rate of 12 kg per cu.m. of the sand in that dry mix.
- Now prepare the mixing water , first determine the amount of water required for producing a mortar of workable consistency, then add Soft Soap (Beauty Soap maybe used which are used for bathing) at the rate of 75 gm. per Lit. of water. and mix the water thoroughly with the soap.
- Now use this soap water and add it to the dry cement-sand-alum mix and prepare the mortar.
- Now this mortar has become a Waterproofing Mortar, use it on the surface of Concrete as a plaster or use for regular plastering works where Waterproofing is required.
But always remember it should be used in case only when it is not possible to use Branded Waterproofing Compounds, and on works which are not of major importance, as in adverse conditions it will not have the same power of resisting as a branded waterproofing compound.
Hope all of you would like this article, please do comment and share your thoughts on this article and on Techno Genome. and please do share the web address of Techno Genome that is www.technogenome.com in your circle of people and in your Social Networking pages to help in growing this site, Your one help may help others in finding these informative articles and also a growth to this site, or else these efforts are all wastes as it would not help others. Thank You for Your Visit. Keep Visiting Techno Genome for more and more like Articles, Have a Good Day.
If you like this Article then I am sure you will like the following well researched articles too, come on check them out also





