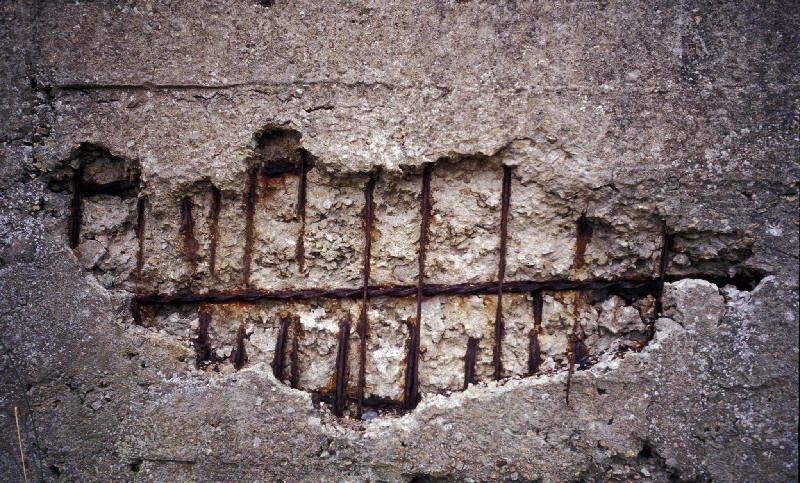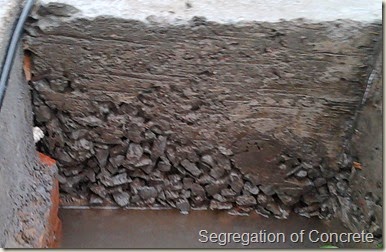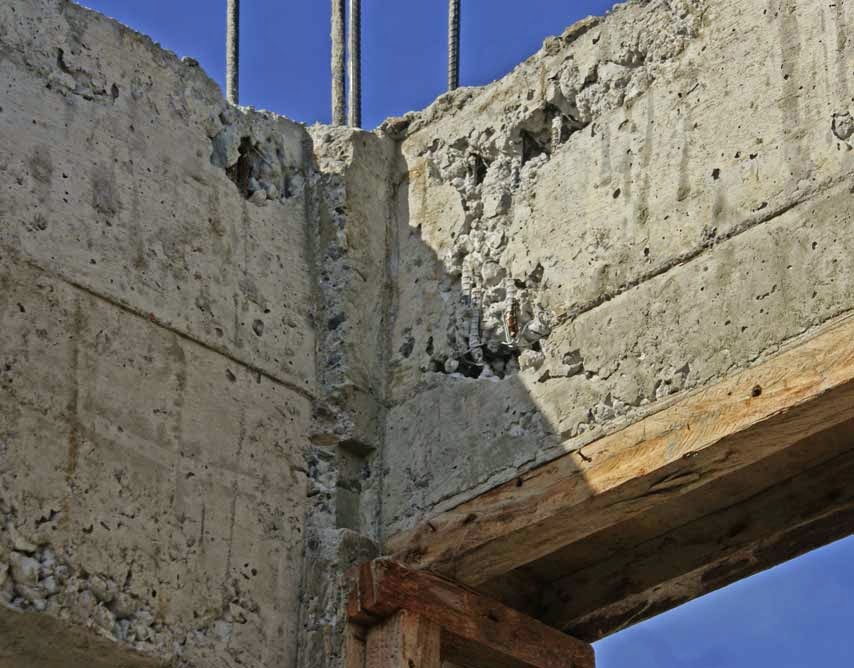Concrete Mix Design or Mix Design of Concrete is a procedure of determining the relative quantities and proportions of different ingredients of the concrete i.e. Cement, Water, Fine Aggregate, Coarse Aggregate, with the object of producing homogeneous fully compactable concrete having required Strength and Properties with economy.
It is manufactured in Concrete Batching Plant, or sometimes in Mobile Concrete Batching Plant. The Concrete Batching Plant automatically calculates the predefined quantity of materials needed to produces concrete accurately measured by their weight and thoroughly mixed, in the Concrete Batching Plant the concrete produced is of homogenous quality and controlled concrete.
Now a Days with the advancement of concrete technology, the mix design of concrete is in a boom due to the requirements of High Grades of Concretes having required amount of workability, durability and other properties but the main factor is that these all things are achieved by mix design also with economy, that is there is nothing more in quantities of any ingredients of concrete than that required for producing particular type of concrete grade. Nominal Mixes can be adopted only upto the grade of M20, but above m20 grade, a concrete must be mix designed as per code provisions. Though most of us uses Nominal mix of 1:1:2 for M25 Grade, but it shouldn’t be done. There are various methods of concrete mix design, some of them are as follows :-
- Indian Standard I.S: 10262-2009 method.
- Arbitrary Proportioning or Trial and Error method
- American Concrete Institute, ACI Committee 211 method
- Indian Road Congress, IRC 44 method
- Road Note 4 method
- Maximum Density and Minimum Voids method
- High Strength Concrete Mix Design method
- Mix Design of Pumpable Concrete
- British DoE method etc.
Today in this Article I will illustrate the method of Mix Design of Concrete with Example and providing a very easy and engaging Step By Step Approach as you have found in my other Articles. I will use The Latest Revision of The Indian Standard Code of Practice for Concrete Mix Design that is I.S.: 10262-2009 for the below illustration.
STEP 1 – Understand the Requirements of the Problem or Situation :-
First of collect the data and write down the following things
a) Grade of Concrete to be designed
b) Amount of Slump Required.
c) Exposure Type it will have in its service life
d) Any other special requirements like delayed setting etc.
e) Air Content
f) Will it be Reinforced or Plain Concrete
For our example let us consider M30 Grade of Concrete with 75-100mm Slump which will be exposed to mild exposure conditions and there is delayed setting is required by using Superplasticizer and with 2% Air Content and will be used in Reinforced Concrete Structure.
STEP 2 – Collect Data About the Available Materials for the Production of Concrete :-
Perform Tests where ever required and collect the following data for concrete producing materials which will be used
a) Type and Grade of Cement
b) Specific Gravity of the Cement
c) Nominal Maximum size of the coarse aggregate
d) Grading Zone of fine aggregate
e) Specific Gravity of the coarse and fine aggregate
f) Moisture Content in coarse and fine aggregate
g) Specific Gravity of the Admixture to be used
h) Shape of the Aggregate
In our example let us consider the following data : we are using 43 Grade OPC of Specific Gravity 3.15, the Nominal Maximum size of the coarse aggregate is 20mm, Sand is of Zone-II , the specific gravity of coarse and fine aggregates are 2.67 and 2.62 respectively. Moisture content in the coarse and fine aggregate are 1% (Including 0.5% Absorbed) and 4% (Including 1% Absorbed) respectively. The specific gravity of the admixture is 1.145 and Aggregates are Angular.
STEP 3 – Computation of Target Mean Strength of Concrete :
All concretes are composed of various materials like cement, sand, stone chips and water mainly, which vary from time to time and batch to batch, and also after concrete is placed it undergoes different atmosphere in different cases, and concrete will also have different types of workmanship, compactions and other conditions at different cases, thus In production and casting of concrete nothing is constant, almost everything is variable, so we have to provide a suitable allowance for this variation, thus we need to design the concrete for some higher strength than the grade which is required so that it can compensate all those variables. For this reason we have to design the concrete for Target Mean Strength fck’ or ft. The Target Mean Strength is computed as follows :
fck’= fck + (k x s)
Where, fck’ = Target Mean Strength N/mm2
fck = Characteristics Compressive Strength of Concrete in N/mm2
k = A Statistical Co-efficient
s = Standar Deviation N/mm2
Now in our example fck = 30 N/mm2 for M30 Grade of concrete, k = 1.65 as per I.S. 456-2000 for 5% Tolerance, as adopted in the definition of Characteristics Compressive Strength, The value of ‘s’ first time design of M30 grade Concrete is 5 N/mm2 [I.S.: 456-2000 Page 23 Table-8 or I.S.: 10262-2009 Page-2 Table-1]
Therefore, fck’ = fck + (k x s) = 30 + (1.65×5) = 38.25 N/mm2
Therefore we have to design the concrete for 38.25 N/mm2 strength.
STEP 4 – Determination of the Free Water-Cement Ratio :
Now from the curve of Compressive Strength vs Water-Cement Ratio we have to find out the required Free Water-Cement Ratio for the strength 38.25 N/mm2 from the particular curve of the grade of cement to be used, or it can also be found out from the generalized curve of BIS, and also consider the value of Maximum Free Water-Cement Ratio from the I.S.: 456-2000 [Page 20 Table-5] and take lower of those two values.
 |
| COMPRESSIVE STRENGTH vs WATER-CEMENT RATION CURVE |
From the above curve it is found out that the Water-Cement Ratio corresponding to the 38.25MPa and 43 Grade OPC is or from the Generalized curve of BIS is found out as 0.40 and as per I.S. 456-2000 is 0.45, Hence we must take the Free Water-Cement Ratio as 0.40
STEP 5 – Determination of the quantity of Water required per cu.m. of Concrete :
Now the quantity of water required for the production of concrete is to be determined as per I.S.: 10262-2009 Page-3 Table-2 and adjustments are to be made if required as per the code provisions. The basic selection of water is based on the Nominal Maximum size of the aggregate which is in our case is 20 mm so from the table we get Water content corresponding to the 20 mm Maximum Nominal size aggregate is 186 ltr. or 186 kg. But these values are for 25-50mm slump, but we need 75mm-100mm slump. Therefore we have to do the adjustments. Here the slump difference between the standardize and required value is (100mm – 50mm) = 50mm and as per I.S.: 10262-2009 we have to increase the water content given in the table by 3% for each increase of 25mm slump above 50mm (standardize value). Therefore in our case the required increase I water content will be ((Slump Difference/25)*3)% = ((50/25)*3)% = 6%. Thus we need to increase the water content by 6%. Therefore the adjusted water content is (186 + 6% of 186) = (186+((6/100)*186)) = 197.16 kg [See I.S.: 10262-2009 Page- 2 Clause – 4.2]. In our case the aggregates are angular hence no adjustments are needed for water content. But we are using superplastisizer, hence the water content can be reduced by 20% minimum or as per manufacturers specification. Thus reducing the water content by 20% we get the final water content as (197.16 – ((20/100)*197.16)) = 157.73 kg.
STEP 6 – Determination of Cement Content :
Now as we know that Water-Cement Ratio = (Weight of Water/Weight of Cement) , therefore we get
Weight of Cement = (Weight of Water/Water-Cement Ratio)
In our case it will be Weight of Cement = (157.73/0.40) = 394.33 kg per cu.m. of concrete
As per I.S.: 456-2000 Page-20 Table-5 we get for Reinforced Concrete of M30 Grade the Minimum Cement Content is 320kg per cu.m. of concrete, and Maximum cement content for any grade of concrete is 450kg per cu.m. of concrete. Hence our calculated value of cement content satisfies both the minimum and maximum cement content criteria hence okay. If our value would have fall below the minimum vale then we had to take the grater of the calculated and the minimum value of cement content
STEP 7 – Calculation of Quantities of Coarse and Fine Aggregates :
The percentage of coarse aggregate of the total volume of aggregate have to be determined as per I.S.: 10262-2009 Page-3 Table-3 corresponding to the Nominal Maximum size of coarse aggregate ad Zoning of fine aggregate. In our case we have considered Nominal Maximum size as 20mm and Fine Aggregate as Zone-II, therefore the percentage of coarse aggregate by volume of total aggregate is 0.62 or 62%. This values of table are for Water-Cement Ratio of 0.50, and for other Water-Cement Ratios adjustments are to be made as Percentage of Coarse Aggregate is increased by 0.01 or 1% for every 0.05 decrease in Water-Cement Ratio from 0.50, and Percentage of Coarse Aggregate is decreased by 0.01 or 1% for every 0.05 Increase in Water-Cement Ratio from 0.50. In our case the Water-Cement Ratio is decreased by (0.50-0.40) = 0.10 hence the volume of Coarse Aggregate have to be increased by 2% or 0.02. Therefore the adjusted percentage of coarse aggregate is (0.62+0.02) = 0.64 or 64% of the Total Volume of Aggregate.
Now we have to compute the Total Volume of Aggregate by the following
Va = 1.0 – [v + {C/(Scx1000)} + (W/1000) + {S/(Ssx1000)}]
Where, Va = Total Volume of Aggregates in cu.m.
v = Air Content expressed in Decimal [ e.g. 2%=0.02]
C = Mass of Cement in kg
Sc = Specific Gravity of the Cement
W = Mass of Water in g
S = Mass of Admixture in kg
Ss = Specific Gravity of the Admixture
Considering Admixture content as 2% by weight of Cement In our example we get,
Va = 1.0 – [0.02 + {394.33/(3.15×1000)} + (157.73/1000) + {7.89/(1.145×1000)}]
= 0.69 cu.m.
Therefore Volume of Coarse Aggregate required = 64% of 0.69 cum. = (64/100)x0.69 = 0.442 cu.m.
Now we know that
Total Volume of Aggregate = Volume of Coarse Aggregate + Volume of Fine Aggregate
Or Volume of Fine Aggregate = Total Volume of Aggregate – Volume of Coarse Aggregate
Therefore in our example Volume of Fine Aggregate = 0.690 – 0.442 = 0.248 cum.
Now we need to to convert their volume into mass as weight batching will be done.
Mass of Any Substance = (Specific Gravity of that Substance x 1000) x Volume of that Substance
Therefore we get,
Mass of Coarse Aggregate Required = (2.67×1000) x 0.442 = 1180.14 kg
Considering 55% 20mm Aggregate = 55% of 1180.14 = 649.1 kg
Considering 45% 10mm Aggregate = 45% of 1180.14 = 531.04 kg
Mass of Fine Aggregate Required = (2.62×1000) x 0.248 = 649.76 kg
STEP 8 – Arranging the Proportions of Different Ingredients :
Now the Proportions are to be computed of different ingredients of concrete as per the materials calculated in the previous steps.
Mix Proportions by Mass :
Cement = 394.33 kg [1]
Water = 157.73 kg (Water-Cement Ratio =0.40)
Fine Aggregate = 649.76 kg [1.648]
Coarse Aggregate = 1180.14 kg [2.993] (20mm = 649.1kg [1.646] 10mm = 531.04 kg [1.347] )
Admixture = 7.89 kg [2% by weight of Cement]
Hence Cement : Fine Aggregate : Coarse Aggregate = 1 : 1.648 : 2.993
STEP 9 – Final Adjustments for Moisture Contents in Aggregates :
The Aggregates which are used may contain some moisture in absorbed or both in absorbed and free surface moisture form. If necessary corrections in the quantity of mixing water and in the content of aggregates will not be adjusted then the Water-Cement Ratio in actual will increase and the Aggregate Content in actual will decrease due to the free water in the aggregates which will increase the water content, and at the same time which would occupy the volume of aggregate. Thus we have to make necessary corrections for this are to be made so that the calculated water content and aggregate content does not increase and decrease respectively.
In our example the coarse aggregate has 1% moisture in which 0.5% is absorbed into the aggregate it self, therefore the free water is (1%-0.5%) = 0.5%. And in the case of fine aggregate it has 4% moisture in which 1% is absorbed in it self, therefore free moisture is (4%-1%) = 3%.
It means that if we use the calculated value of coarse aggregate then it will include 0.5% of water by its weight and in case of fine aggregate the inclusion of water will be 3% of the weight of fine aggregate.
Total amount of inclusion of water from aggregates are (0.5% of Coarse Aggregate + 3% of Fine Aggregate) = [{1180.14x(0.5/100)}+{649.76x(3/100)}] = 25.39 kg
Therefore amount of water actually to be added at the time of mixing is = 157.73 – 25.39 = 132.34 kg
It also means that if we use the calculated value of coarse aggregate then it will not include 1% of coarse aggregate by its weight which have been occupied by water and in case of fine aggregate the non-inclusion of fine aggregate will be 4% of the weight of fine aggregate.
Thus the actual amount of Coarse Aggregate required at the time of missing will be (1180.14 + 1%) = [1180.14 + (1180.14*(1/100)}] = 1191.94 kg comprising of 55% of 20mm = 655.78 kg and 45% 10mm = 536.37 kg
Thus the actual amount of Fine Aggregate required at the time of mixing will be (649.76 + 4%) = [649.76 + {649.76*(4/100)}] = 675.75 kg
Therefore the Final Mix Proportions After all the Adjustments are as follows :
Cement = 394.33 kg [1]
Water = 132.34 kg (Free Water-Cement Ratio =0.40)
Fine Aggregate = 675.75 kg [1.714]
Coarse Aggregate = 1191.94 kg [3.023] (20mm = 655.78 kg [1.663] 10mm = 536.37 kg [1.360] )
Admixture = 7.89 kg [2% by weight of Cement]
Hence Cement : Fine Aggregate : Coarse Aggregate = 1 : 1.714 : 3.023
Now Trial Cubes are to be prepared and tested to see the results.
I hope I have been able to make the topic clear, easy and understandable. Please do share the Link of MyCivil – Civil Engineering Redefined which is www.mycivil.engineer . And do leave Your Comments regarding this article. Any suggestions will be highly appreciated. Thank You and Have A Good Day.



