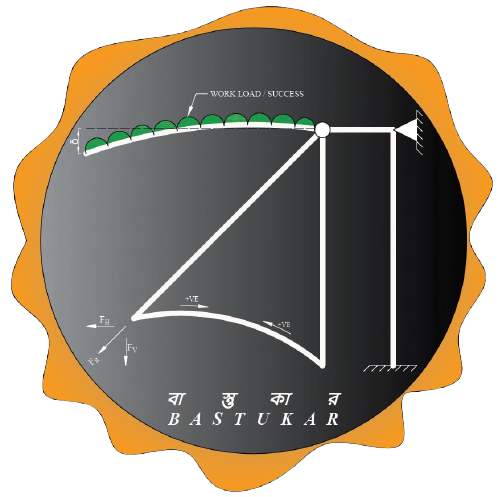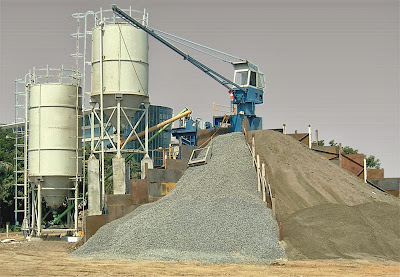Specification Of Paint Complete In All Respect
 Paint shall be applied with approved brushes and surfaces shall be sand papered after every coat. All work when completed shall present a smooth, clean solid and uniform surface, to the satisfaction of the Engineer-in-Charge.
Paint shall be applied with approved brushes and surfaces shall be sand papered after every coat. All work when completed shall present a smooth, clean solid and uniform surface, to the satisfaction of the Engineer-in-Charge.- Primer: all surfaces for painting, if they are new, should have a coat of priming before application of the paint. Old surfaces where existing paints have been completely worn out owing to long use should also receive a coat of priming before application of fresh painting.
- Synthetic Enamel Paint: Synthetic enamel paint of approved brand and manufacture and of the required shade shall be used for the top coat and an undercoat of shade to match the top coat and an undercoat of shade to match the top coat as recommended by the manufacture shall be used. Undercoat of the specified paints of shade suited to the shade of the top coat shall be applied and allowed to dry overnight. It shall be rubbed next day with the-fine grade of wet abrasive paper to ensure a smooth and even surface free from brush marks and all loose particles dusted off. Top coats of specified paint of the desired shade shall be applied after the undercoat is thoroughly dry. Additional finishing coats shall be applied if found necessary to ensure properly uniform glossy surface.
- Aluminium Paint: Aluminium paint of approved brand and manufacture shall be used. The paint comes in compact dual containers with the paste and the medium separately. The two shall be mixed together to proper consistency before use. Each coat shall be allowed to dry for 24 hours and lightly rubbed down with fine grade sand paper and dusted before the next coat is applied. The finished surface shall present an even and uniform appearance. As aluminum paint is likely to settle in the container, care shall be taken to frequently stir the paint during use. Also the paint be applied and laid off quickly, as surface is otherwise not easily finished.
- Plastic (Acrylic) Emulsion Paint: Plastic (Acrylic) emulsion paint are not suitable for application on external surface and surface which are liable o heavy condensation and are to be used generally on internal surface. For plastered surfaces a cement priming coat is required before application of plastic emulsion. Plastic emulsion paint of approved brand and manufacture and of the required shade shall be used. The paint will apply with usual manner with brush or roller. The paint dries by evaporation of the water content and as soon as the water has evaporated the film gets hard and the next coat can be applied. The time for drying varies from one hour on absorbent surfaces to 2 to 3 hours on non-absorbent surfaces. The thinning of emulsion is to be done with water and not with turpentine. Thinning with water will be particularly required for the undercoat which is applied on the absorbent surface. The surface on finishing shall present a flat, velocity, smooth finish. If necessary more coats will be applied till the surface present a uniform appearance.
- Varnishing: Varnish for the undercoat shall be a flatting varnish of the same manufacture as the top coats. New wood work to be varnished shall be finished smooth with a carpenter’s plane. Knots shall be cut to a slight depth. Cracks and holes shall be applied liberally with a full brush and spread evenly with short light strokes to avoid frothing. If the work is on the upstroke so the varnish shall be crossed and re-crossed and then laid off, the later being finished process will constitute one coat. If the surface is horizontal, varnish shall be worked in every direction with light quick strokes and finished in one definite direction so that it will set without showing brush marks. Rubbing down and fatting the surface shall be allowed to dry away from draughts and damp air. The finished surface shall then present a uniform appearance and fine not be poured back into the stock tin, as it will render the latter unfit for use. Special fine haired varnishing brushed shall be used and not ordinary paint brushes. Brushes shall be well worn and perfectly clean.
- Oiling with Raw Linseed Oil: Raw linseed oil shall be lightly viscous but clear and of a yellowish colour with light brown with light brown tinge. Its specific gravity at a temperature of 30 degree C shall be between 0.293 and 0.298. The oil shall be mellow and sheet to the very little smell. The oil shall be of sufficiently matured quality. Oil turbid or brick, with acid and bitter taste and rancid odour and which remains sticky for a considerable time shall be rejected. The oil shall be of approved brand and manufacture. The wood work shall be cleared of all smoke and water and completely dried. The oil shall be applied freely with brushes (not rags) and spread evenly and smooth until no more oil is absorbed. Each subsequent cost shall be applied after the previous coat is thoroughly dried and in any case not before 24 hours of application of the first coat. Work after completion shall not be patchy and sticky to the touch and shall present a uniform appearance.
- Wax polishing: Wax polishing shall be done with material of approved brand and manufacture. Preparation of surface will be same as for Varnishing. The polish shall be applied evenly with a clean pad of cotton cloth is such a way that the surface is completely and fully covered. The surface is then rubbed continuously for half an hour. When the surface is quite dry, a second coat shall be applied in the same manner and rubbed continuously for half an hour or until the surface is dry. The final coat shall then be applied and rubbed for two hours(more if necessary) until the surface has assumed a uniform gloss and is dry, showing no sign of stickiness. The final polish depends largely on the amount of rubbing which should be continuous and with uniform pressure with frequently changes in the direction.
- French polishing: Pure shellac varying from pale orange to lemon yellow colour, free from resin or dirt shall be dissolved in methylated spirit at the rate of 150gm. Of shellac to a litre of spirit. Suitable pigment shall be added to get required shade. The surface shall be cleaned. All unevenness shall be rubbed down smooth with sand paper and well dusted. Knots if visible shall be covered with a preparation of red lead and glue size laid on while hot. Holes and indentations on the surface shall be stopped with glazier’s putty. The surface shall then be given a coat of wood filler made by mixing whiting (ground chalk) in methylated spirit at the rate of 1.4 kg. of whiting per litre of spirit. The surface shall again be rubbed down perfectly smooth with glass paper and wiped clean. A pad woolen cloth covered by a fine cloth shall be used to apply the polish. The pad shall be moistened with the polish and rubbed hard on the wood in a series of overlapping circles applying the mixtures sparingly but uniformly over the entire area of an even level surface, a trace of linseed oil on the face of the pad facilities this operation. The surface shall be allowed to dry and the remaining coats applied in the same way. To finish off, the pad shall be covered with a fresh piece of clean fine cotton cloth, slightly damped with methylated spirit and rubbed lightly and quickly with circular motions. The finished surfaced surface shall have a uniform texture and high gloss.
- Flat Wall Painting: The priming coat shall consist of “Distempering Primer or Cement Primer”. The flat wall paint shall be approved brand and manufacture and of required shade. The surface shall be prepared as described in sub-head “Cement Primer Coat”. Flat wall paint shall normally be applied on walls 12 months after their completion (in case of new work), in which case distemper primer will be sufficient. If the walls are to be painted earlier the primer coat shall consist of cement primer.
When the surface is dry, painting with the wall in uniform and even layers will be done to the required number of coats. Each coat shall be allowed to dry overnight and lightly rubbed with very fine grade of sand paper and loose particles brushed off before the next coat is applied. If after the final coat of wall paints the surface obtained is not up to the mark, further one of or more coat as required shall be given to obtain smooth and even finish at the cost of contractor. If primer or wall paint gets thickened it shall be thinned suitably with the thinner as recommend by manufacture.




