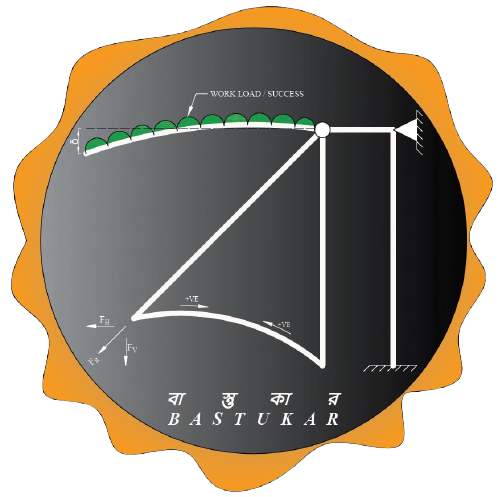- Materials :Steel doors and windows shall be manufactured using rolled steel sections of the weights specified in IS: 1038 latest issue. They shall be fixed, centre hung, top hung, bottom hung or composite as specified. The steel shall be of ST. 32-0 grade conforming to IS: 1977 or latest issue
- Size : The steel doors and windows shall be according to the specified sizes and design. The sizes of doors and windows shall be calculated so as to allow 1.25 cm clearance on all four sides of openings to allow for easy fitting of door, windows and ventilators into opening. The actual sizes of doors, windows and ventilators shall not vary by more than 1.5 mm from those given in drawing.
- Fabrication:Both the fixed and opening frames shall be constructed of sections which have been cut to length and mitred. The comers of fixed and opening frames shall be welded to form a solid-fused welded joint conforming to the requirements given below. All frames shall be square and flat. The process of welding adopted may be flash or butt welding or any other suitable method which gives the desired results.
- Requirements Of Welded Joints: Visual inspection test:- When two opposite corners of the frame are cut, paint removed and inspected, the joint shall conform to the following :
I. Welds should have been made all along the place of meeting members.
II. Welds should have been properly ground, and
III. Complete cross section of the corner shall be checked up to see that the joint is completely solid and there is no cavity visible.
- Micro And Macro Examinations: From the two opposite corners obtained for visual test, the flanges of the sections shall be cut with the help of a saw. The cut surfaces of the remaining portions shall be polished, etched and examined. The polished and etched faces of the weld and the base metal shall be free from cracks and fairly free from under cutting, overlaps, gross porosity and entrapped slag.
- Fillet Weld Test: The fillet weld in the remaining portion of the joint obtained shall be fractured by hammering. The fractured surfaces shall be free from slag porosity, crack, penetration defects and fusion defects.
- Door: The hinge pin shall be of electro-galvanised steel of suitable thickness and size. In the case of doors, the first closing leaf shall be the left hand leaf locking at the door from the push side. The first closing shutter shall have a concealed steel bolt at top and bottom. The bolts shall be so constructed as not to work loose or drop by their own weight .Single and double shutter door shall be provided with a three way bolting device.
- Windows : For fixed windows the frames shall be fabricated as described in fabrication. But side hung windows for fixing steel hinges slots shall be cut in the fixed frame and hinges inserted inside and welded to the frame. The hinges shall be of projecting types the hinge pin shall be of galvanised steel. Friction hinges shall be provided for side hung windows shutters if specified. The handle plate shall be welded, screwed or riveted to the opening frame in such a manner that it should be fixed before it is glazed and should not be easily removable after glazing. The handles shall have a two point nose which shall engage with a brass striking plate on the fixed frame in a slightly opened position as well as in the closed position.The boss of the handle shall incorporate a friction device to prevent handle from dropping under its own weight and the assembly shall be so designed that the rotation of the handle may not cause it to unscrew from the pin. The strike plate shall be so designed and fixed in such a position in relation to the handle that with the latter bearing against it stop, there shall be adequate light fit between casement and outer frame. In case where non-friction type hinges are provided, the windows shall be fitted with peg stags which shall be either of black oxidised steel or as specified, 300 mm long with steel peg and locking brackets. The pegs stay have three holes to open the side hung casement in three different angles. Side hung casement fitted with friction hinges shall not be provided with a peg stay.
- Galvanising : All steel surfaces shall be thoroughly cleaned of rust, scale and dirt. Where so specified, the steel surfaces shall be treated for rust-proofing by the hot dip, zinc spray or electro-galvanising process. The rate shall be exclusive of final finishing coats but shall include the priming coat.
- Fixing: Where openings are flush and with a rendered finish a clearance of 1.25 cm shall be provided between the steel frame and opening. In the case of external masonry finish “Fair-Faced” and with rebated “jambs” a minimum 1.25 cm clearance between frame and opening shall be provided.

